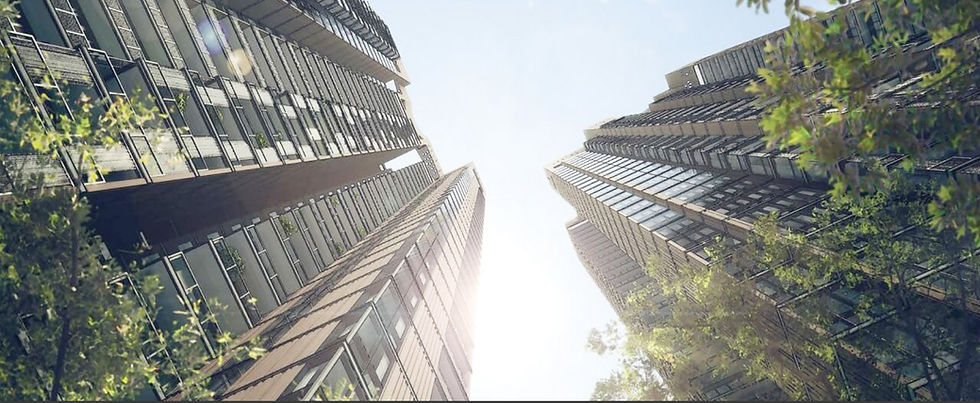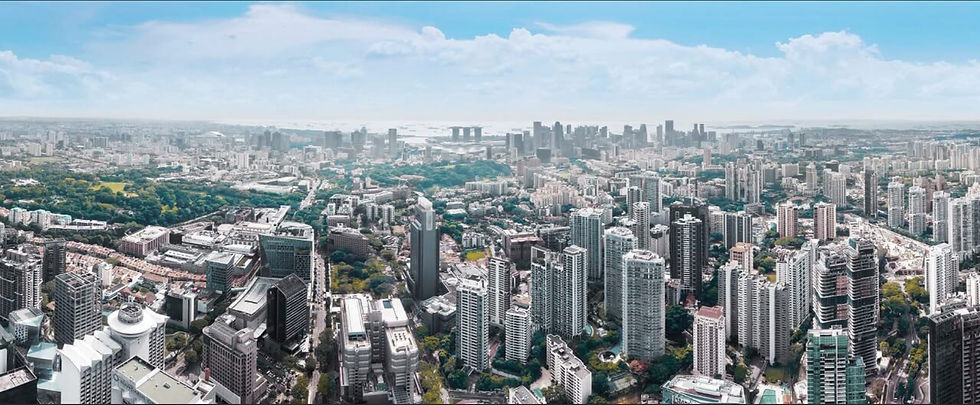Project Overview
Project Name : Martin Modern
District : D9
Address : 8 Martin Place
Developer : Guocoland
Tenure : 99 years leasehold
Expected TOP Date : 31 Dec 2021
Gross Floor Area : 44,622 sqm
No. Of Unit : 450 units
No. Of Block & Storey : 2 Blocks / 30 Storeys
Martin Modern is located at the corner of Martin Place and River Valley Close, within the lavish residential neighbourhood of Robertson Quay. It will be the Home within a Botanic Garden in District 9 with an holding of native trees and vegetation, occupying 80% of the land area. The garden will have 15 different spaces with various concepts like a party lawn, a forest trail, rain gardens and a maze among others.
The development comprises of 450 units, all of which come with a view of the gardens, the city or the Singapore River. Each unit is designed with the occupier in mind, with well-proportioned and ideal functional spaces, and completed with very high quality finishes and fittings.
Besides its expansive garden concept, Martin Modern will also have a wide array of recreational facilities and GuocoLand’s concierge services just like both Goodwood Residence and Leedon Residence respectively.
Martin Modern is within a short walking distance is the future Great World MRT Station (currently under construction) which is part of the Thomson-East Coast Line.
Martin Modern has an unparalleled location, being close to the most important and exciting districts in Singapore, such as Orchard Road, the Civic District, the Central Business District (CBD) and Marina Bay. Such proximity brings with it convenience, time-saving, and an assurance that your property will keep its value well. The development is within a short walking distance to the future Great World MRT Station (currently under construction), which is part of the Thomson-East Coast Line.

Location
Martin Modern is within walking distance to the Great World station along the Thomson-East Coast Line and the Fort Canning station along the Downtown Line, both of which will be up and running by the time the project is completed.
Martin Modern is situated at Martin Place and River Valley Road. It is just a couple of minutes away by foot to Robertson Quay.
The Robertson Quay neighbourhood has shaped up to be a hip and happening lifestyle destination with the opening of four new hotels, many trendy wine bars, restaurants and cafes. There is no lack of hotspot for your daily options such as the Singapore Shopping Centre, Great World City, UE Square, Robertson Walk, Liang Court. The nearby Singapore River promenade, Fort Canning Park and Alexandra Park Connector provide avenues for cycling and jogging enthusiasts.
Take a 15 minutes stroll to Somerset and the popular Orchard shopping belt, home to the most established and exciting brands in the world. French artfulness, Italian tailoring, Japanese craftsmanship – the best of the world is at your doorstep. Orchard Road where offer a plenty of malls that you would like to spend for weekend. It is a venue where it is popular for the local and expatriate to chill out as there are plenty of F&B outlets to choose from.
It is also a short driving distance to the famous Orchard Road shopping belt where a whole array of shopping malls awaits you.
The CBD and Marina Bay are about five minutes away by car, and less than 10 minutes by train or bicycle ride, respectively. For a more novel way to get around, you can also take a river taxi from Robertson Quay to Marina Bay, winding along the scenic Singapore River.


Floor Plans & Site Plans
Spearheading the vision for Martin Modern is Cheng Hsing Yao (Group Managing Director of GuocoLand Singapore) who is intent on creating a sanctuary of greenery, a physical and spiritual sanctum that gives respite from the busyness of city living. Cheng sees the need to champion an evolution — if not a revolution — in the design of the new condominium. Martin Modern, through its strong architectural presence, has a magic and tranquillity that coaxes you to relax and recharge. Martin Modern is defined as much by its softscape as it is by the hardscape. In fact, as one meanders through the series of gardens tiered to the terrain of the site, the journey culminates at the enchanting secret garden.

Site Plans
1. Pedestrian Entrance
2. Arrival Court
3. Reception Lounge
4. Lower Rain Garden
5. Pet’s Corner
6. Pneumatic Refuse Room
7. Substation
8. Guard House
9. BBQ Pavilion 01
10. Party Lawn
11. Water Feature
12. Dining Lounge
13. BBQ Pavilion 02
14. Upper Rain Garden
15. Fitness Court 02
16. Tennis Court
17. Bamboo Grove
18. Club Lounge
19. Pool Deck
20. 50m Lap Pool
21. Jacuzzi
22. Changing Room
23. Gym
24. Dipping Pool
25. Bio Pond
26. Garden Spring
27. Garden Court
28. Aquatic Garden
29. Forest Pavilion
30. Fitness Court 01
31. Forest Play
32. Forest Trail
33. Maze
Roof Garden
34. Reading Pavilion 01
35. Dining Pavilion 01
36. Dining Pavilion 02
37. Reading Pavilion 02
38. Secret Garden 01
39. Secret Garden 02
Floor Plans




