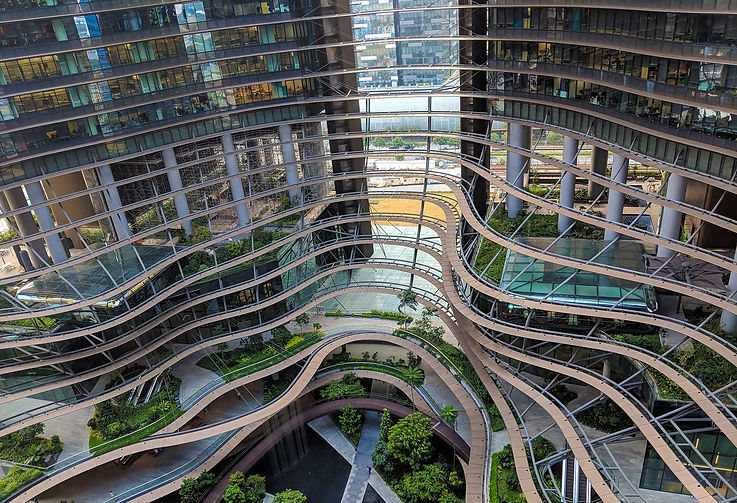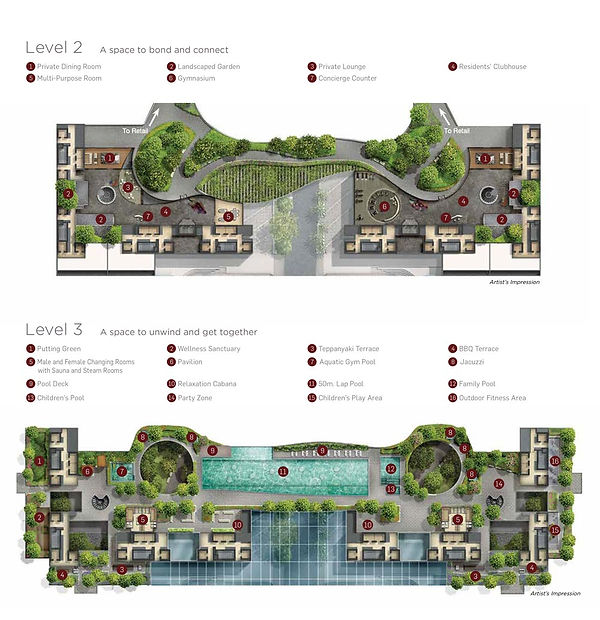Project Overview
Project Name : Marina One Residences
District : D1
Address : 21 & 23 Marina Way
Developer : M+S Pte Ltd
Tenure : 99 years leasehold
TOP Date : 31 Aug 2018
Site Area : Approx. 282,400 sqft
No. Of Unit : 1,042 units
No. Of Block & Storey : 2 Blocks / 34 Storeys
Marina One Residences is setting new rules to the concept of luxury spaces with green living and cutting edge architecture, seamlessly blended with elegance.
The residences embodies Singapore's 'City in a Garden' concept, all while in the middle of one of the world's busiest business hubs. It is the only residence in the city that is surrounded by over 65,000 sq ft of greenery - most notable places include Marina One's Green Heart , Marina Station Square and Central Linear Park - and built almost fully upon cutting-edge eco-friendly features.
Marina One Residences is a 99-year award-winning leasehold condominium located at 21, 23 Marina Way, Singapore and is developed by MS Residential 1 Pte Ltd, MS Residential 2 Pte Ltd, and MS Commercial Pte Ltd. It consists of 1,024 units of a mixture of 1-4 bedrooms and penthouses. The “City in a Garden” is a Marina Bay residential development designed by a famous Supergreen architecture, Christoph Ingenhoven.
There are many amenities inside the property that are designed to indulge and entertain the residents: a 50m Lap pool, Aqua gym, Jacuzzi, Sauna, Steam room, Wellness Sanctuary, Clubhouse with concierge counter, BBQ Terraces, Teppanyaki terraces, retail and lifestyle conveniences, and a party zone.

Location
Marina One is the heart of the new financial district in Marina Bay. With links to 4 out of 6 MRT lines and major expressways, Marina One is conveniently located and centrally connected.
-
Connected to 4 MRT Lines - Downtown, North South Line, Circle Line and upcoming Thomson Line
-
Flanked by two parks, Marina Station Square and Central Linear Park
-
Eminent neighbours include Marina Bay Sands, Gardens by the Bay, Esplanade Theatres on the Bay and more
-
Surrounded by a plethora of the city's degustation and entertainment offerings
Located in the heart of Marina Bay, Marina One Residences location is in Singapore’s busiest business district area. This place is a haven filled with amenities for the daily needs and the mid to high end retail stores to satisfy your desire for shopping.
Dwellers of Marina One Residences are privileged to have their very own retail outlets right at the foot of the Marina One development. The retail portion of the project is located at B2, level 1, level 2 and level 4 called “The Heart”. It covers a whopping 140,000 square feet of net lettable space, of which there is a 8400 square feet air conditioned food court, a 26,000 sq ft gym and a 9,000 sq ft gourmet supermarket. The Heart confines a multiple stepped gardens, winding walkways, waterfalls and 200,000 sq ft of greenery together with meticulously hand-picked sculptures by Malaysian and Singapore artists, representing the friendship of the 2 nation. Included inside The Heart is a commercial podium on level 4 that encompasses 2 signature restaurants, sky gardens and approximately 30,000 sq ft of living green and mist pools called by the name of “The Oasis”. Separately on level 2, there lies “The Pulse” where there is a double storey of event spaces with about 50,000 sq ft of public terraces, water features and green gardens. Also in The Pulse is one of the largest indoor gym sitting on a 26,000 two storey space run by Virgin Active.
Residing in B2 of Marina One Residences are retail outlets, F & B, restaurants, supermarket and pharmacy. There are a couple of anchor tenants and new retail businesses venturing into the prime financial district of Marina Bay through a presence in Marina One. Tenants such as Virgin Active gym, Cold Storage supermarket and Cookhouse by Koufu foodcourt are expected to bring crowd into the shopping complex. Other tenants such as Japanese restaurant Teppei Syokudo, ‘thirdwave’
specialist coffee house Jewel and 4 Fingers Crispy Chicken together with other counterparts will get to benefit from it.


Floor Plans & Site Plans
With a large site area of approximate 282,400 square feet, Marina One Residences comprises of many different aspects. There are two 34-storey towers for residents, with each tower consisting of – 144 two-bedrooms (657 – 775 square feet), 144 two-bedrooms (969 – 1,130 square feet), 29 two-bedrooms with a study (1,141 – 1,216 square feet) and 86 three-bedrooms (1,507 – 1,539 square feet). Additionally, there are 29 four-bedrooms (2,045 – 2,250 square feet) and 4 penthouses (6,491 – 8,568 square feet) in each tower.
Another part of the site consists of two 30-storey office towers that were certified by both BCA (Building and Construction Authority) and LEED for being environmentally friendly. Not only does this mean that the development was built sustainably, it also means that moving to the offices there will allow businesses to save on electricity costs due to the energy efficiency.


Site Plans
1. Pedestrian Entrance
2. Arrival Court
3. Reception Lounge
4. Lower Rain Garden
5. Pet’s Corner
6. Pneumatic Refuse Room
7. Substation
8. Guard House
9. BBQ Pavilion 01
10. Party Lawn
11. Water Feature
12. Dining Lounge
13. BBQ Pavilion 02
14. Upper Rain Garden
15. Fitness Court 02
16. Tennis Court
17. Bamboo Grove
18. Club Lounge
19. Pool Deck
20. 50m Lap Pool
21. Jacuzzi
22. Changing Room
23. Gym
24. Dipping Pool
25. Bio Pond
26. Garden Spring
27. Garden Court
28. Aquatic Garden
29. Forest Pavilion
30. Fitness Court 01
31. Forest Play
32. Forest Trail
33. Maze
Roof Garden
34. Reading Pavilion 01
35. Dining Pavilion 01
36. Dining Pavilion 02
37. Reading Pavilion 02
38. Secret Garden 01
39. Secret Garden 02
Floor Plans

